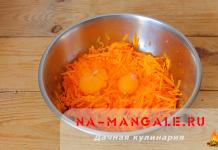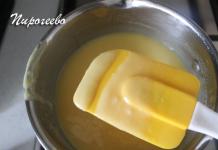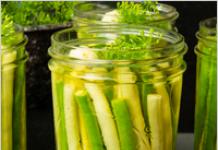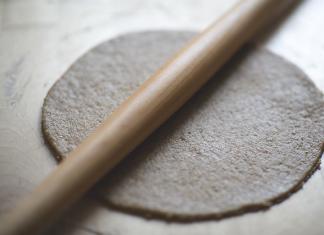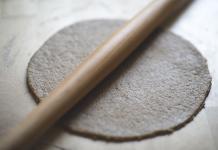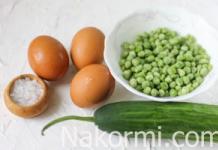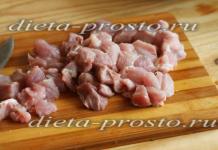A staircase in a house is always more than just steps. Modern construction technologies and materials make it possible to create real works of art from an ordinary flight of stairs. A well-designed staircase can easily become the highlight of the entire design project, organically echoing and linking different styles and colors.
Of all the types, the most wear-resistant, durable, practical and simplest is a staircase on a metal frame. At its core, it is a preparation, a basis for realizing your wildest fantasies. Metal stairs are much stronger than their wooden counterparts and can withstand much more weight. However, there are also disadvantages. For example, a bare frame looks ugly, in some ways even reminiscent of a skeleton, and a welded structure implies the presence of seams at the points where the elements join, which also does not add beauty. The problem is obvious: it is necessary to cover the staircase, make it attractive and aesthetically pleasing. This can be done beautifully using wood.
Where to start and how to continue?

It should be noted right away that there are many options for stairs on a metal frame, ranging from airy, almost weightless and transparent steps on an inconspicuous base to tightly sheathed massive and confidence-inspiring flights of stairs. The external appearance of the structure depends on the totality of all the details, therefore, before making it, you need to record the selected design project on paper. In any case, you will have to answer a number of questions:
- Will the staircase be completely covered with wood or will there be gaps between the steps? Full covering of the staircase hides the unsightly appearance of the metal frame, but at the same time deprives the staircase of visual lightness.
- What kind of balusters (wooden or metal) there will be, or maybe there won’t be any at all.
- Do you need railings? If yes, then from what?
After all measurements and calculations have been made, the metal base has been installed, you can begin to work.
It starts with choosing the type of wood.
For this purpose, oak, ash, and beech are most often used.

- Oak. The color range of this material varies from soft yellow to red-brown. Oak boards are durable and wear-resistant. It is durable and practical, and only gets better over the years: the wood darkens, acquiring a noble, expensive color. An oak staircase is a real treasure in any home; it is luxury embodied in wood.
- Larch. In terms of strength it can compete with oak, and the price is almost half the price.
- Ash. The strength is not inferior to oak wood, and sometimes even exceeds it. Ash is distinguished by its pronounced texture and beautiful grayish shades of light wood.
- Beech. Solid beech is ideal if you need to imitate mahogany. Its texture is uniform, symbolizing elegance and sophisticated style. Beech is reliable and durable.
- Wenge, teak, merbau. These exotic wood species are in no way inferior in strength to oak. Their service life is measured in decades, and the color palette is striking in its diversity. Lemon yellow shades, deep black, red and brown colors, even rich purple - these are all natural materials that are still unusual for modern buyers. However, they have many advantages over traditional wood species, so it makes sense to take a closer look at them.
In addition to the listed species, it is allowed to use solid walnut, pear, cherry, and mahogany for cladding stairs.
Softer species are easier to process and are less wear-resistant, however, where large loads (risers) are not expected, fir, pine and spruce will be appropriate. In addition, the price of this material will be lower than its hardwood counterparts.

Wooden board has soft and hard fibers. An interesting effect can be achieved if you “comb” the board with a grinding machine with a metal brush. The soft fibers will simply be removed, but the hard ones will remain, exposing the texture of the wood.
Boards prepared in this way must be varnished with a special compound. At the same stage, using the same paints and varnishes, you can give the wood the desired shade. It is important to protect the array from possible cracking and rotting.
Return to contents
What materials and tools are needed?
In order to sheathe a staircase with solid wood, you will need the following:
- wood pre-cut to size;
- self-tapping screws;
- screwdriver;
- level;
- square
A metal staircase, decorated with wood and forged metal elements, looks not only as a highly artistic element of the interior, but also as a final, stylish figure or architectural design of the chosen stylistic direction. Wood finishing of metal stairs gives the structure additional rigidity, safe and comfortable movement, convenient descent and ascent for family members of any age, regardless of their physical abilities.
Looking through photos and videos, you can see that a successful design solution in a decorated interior is the combination and combination of durable metals and natural wood on the stairs. Wood and metal give the room nobility and a respectable, luxurious look.
The traditional material for the manufacture of metal bases is a lightweight but fairly durable type of metal that has properties of increased corrosion resistance. Finishing stairs with wood places certain requirements on the cladding.
Here it is better to opt only for a natural array:
- Wood is famous for its visual appeal, durability, and has increased thermal insulation properties. No other material brings more warmth and coziness, comfort and harmony, natural freshness and luxury than natural wood.
- The most popular types of wood for cladding work are oak, walnut, pear, beech, ash and, at the top of Olympus, mahogany.
- Oak wood is characterized by increased durability and strength, a rich range of colors, which darkens slightly over time, acquiring a deep, noble color.
- Ash is on par with oak in terms of strength, and is distinguished by its pronounced texture and noble grayish tint.
- Beech wood is suitable for connoisseurs of elegance and sophistication in style. It is characterized by attractiveness, durability and uniform structure, perfectly imitating mahogany.
The wood of exotic tree species, which include teak, wenge, and merbau, will delight you with incredible color tints. Lemon yellow and deep purple tones, brown and black, deep red and their combination in the same compositions give a simply magnificent effect. - In addition to its color qualities, a staircase lined with this material serves for many years, delighting the inhabitants of the house.
Attention: The moisture content of wood for facing work should not exceed 12%, otherwise the wooden products will swell after some time.
- The most important characteristic of wood is its moisture content. A freshly cut tree has 35-100% humidity.
If facing materials are prepared at home and with your own hands, you need to understand that excess moisture significantly reduces the strength properties of the wood, and it must be dried to the required level. - After lining a metal staircase with wooden elements, they are treated with special compounds and products that prevent them from cracking and rotting during further use.
The best solution is wood cladding
A metal staircase lined with wood looks chic, especially if combinations of several types of wood are used. The combination of colors, textures, various shades and play of colors delight and surprise guests for decades.
Types of stairs
There are no stairs with one support plane. Stairs serve to connect rooms spaced apart in height, and perform the function of necessary movement to a given object.
Staircases are structurally divided into spiral, marching, spiral and combined. In addition to flight stairs, the rest refer to non-standard solutions and designs.
The development and accounting of projects for individual cottages and staircases in them do not contradict the concept that this type of stairs can be classified in the same category as other stairs.
So:
- The length of the steps refers to the individual size. When choosing public buildings, they provide for the possibility of evacuating working personnel in extreme and emergency situations.
In a private building their length can be significantly shorter. - Decorating a staircase with wood is a creative and exciting process. Steps welded from a corner or all-metal, how to cover them and with what? What materials to choose?
- The staircase railing is a field of activity with boundless horizons and human fantasies. The fencing is filled with wood, metal, a straight or twisted square metal rod, artistic forging with a pattern that matches and emphasizes the interior of the room and its individuality.
Attention: It is convenient and practical to attach wooden handrails, which have a groove, to metal plates. In this case, the metal plate is hidden in the handrail.
- Crossbar filling is also not excluded, when, with sparsely located vertical posts, several crossbars are fixed, located parallel to the angle of inclination of the stairs.
How to do it and what is needed for cladding

Finishing a metal staircase with wood allows you to achieve two goals at once:
- Decorative properties are improved and a presentable appearance is acquired.
- Performance characteristics are improved.
- It is necessary to prepare wood for finishing metal.
- Varnish, carpentry tools.
- Mounting studs, screws and nails.
- Plumb line, ruler and level.
The design of the staircase is selected, the instructions are studied, and the method of covering the metal frame is chosen:
- With or without risers.
- Wooden railings with balusters are made or metal railings are selected.
- The structure looks impressive with a fully wired welded frame, with wooden finishing elements.
- A decision is made on the material for the steps. It is important to follow and adhere to the main rule that the upper part of the stage (linings) is made of wood that is resistant to wear - ash, oak, beech.
The vertical gaps between the steps are finished with laminated oak or softer wood. Spruce or pine under carpet will look quite appropriate. - Decorating a staircase with wood begins with preparing the cladding elements. The material is adjusted to the dimensions of the frame in such a way as to avoid gaps.
Why are the wooden parts for steps pre-measured and numbered one after another? - A type of balustrade is selected that simultaneously performs the protective function of a fence and is an effective decoration of the staircase, determining the first impression of the appearance of the structure. Handrails are available in different sections; you need to choose the most comfortable shape for your hand.
Attention: Choose the optimal distance for placing balusters on the stairs, equal to at least 130 mm with a convenient width of the steps.
- Wooden elements are installed. The upper part of the step is secured with screws.
- The risers rest tightly against the frame and are also fixed. Work is carried out in a similar manner along the entire length of the structure.
- Posts and balusters are placed along the edges of the steps from beginning to end.
- Their vertical installation is checked, the elements are fixed with special pins and railings are installed on them.
- The frame is completely sewn up. The side of the staircase is closed with a wooden panel that follows the shape of the steps.
To finish the metal marches of the rear part of the structure, the same panels or sheets of plasterboard are used. This work is performed immediately after covering the steps and making the risers. - All wooden elements of the stairs are varnished and given time to dry.
The finished structure will look much more attractive if the wooden panel is 2-3 cm larger than the metal step. Covering a metal staircase with wood looks especially chic when combining different types of wood.
The most effective design solution when decorating the interior of a room is a combination of metal and wood. External attractiveness and high strength, a large selection of color and stylistic solutions, a feeling of unusual grace and elegance - all this determines the incomparable popularity of metal-wooden structures. The article will tell you how to finish a metal staircase with wood.

Before finishing a metal staircase with wood, you should familiarize yourself with the features of this design.
These include:
- High strength;
- Possibility of combination with other materials;
- Possibility of making a model of any complexity;
- Attractive price. The cost of a structure on a metal frame is slightly more expensive than a similar wooden one.
- Wood finishing of metal stairs is made from thinner panels that do not carry any loads;
- No creaking steps. The main supporting structure is a metal frame in which the elements are connected by welding. High-quality welds last a long time, but do not dry out from humidity and do not become loose with time of use, as happens with wood;
- Possibility of installation in two stages. The installation of a metal frame can be done after the construction of the floor, temporary steps can be laid from cheap boards and the upper floor can be finished. And finishing the iron staircase with wood can be done already at the final stage of home decoration.
Advice: When deciding to cover the stairs yourself with wood or MDF panels, you should definitely prepare the surface and treat the front finish with an antiseptic.
The metal also wears out, it must be thoroughly cleaned and coated with a composition to protect surfaces from corrosion, especially welding seams.
In this case, stairs can be made entirely of metal, without facing cladding. But much more often the structure contains only a metal frame onto which boards can be easily attached.



Material for covering the structure
Cladding a metal staircase with wood can be done using various types of wood.
The best options for cladding are products made from:
- Oak, which attracts with its high strength and durability, variety of colors: from soft yellow flowers to red-brown tones;
Tip: Finishing the metal frame of a staircase with oak wood has one peculiarity: over time, the solid wood darkens a little, acquiring a deep, noble color, which should be taken into account when performing work.
- Ash, it is not inferior in strength to oak. Wood with a pronounced texture and a noble grayish tint;
- Buka, symbolizing elegance and sophistication of style. Wood is distinguished by its visual appeal, uniform texture and durability. Can perfectly imitate mahogany;
- Hornbeam. When the wood is properly dried, it becomes much harder than oak or beech. At the same time, the material remains quite pliable and quite easy to work with;
- Conifers. The cladding of the structure from below can be done mainly with coniferous wood. Cedar or pine do not have high technical performance. Therefore, the material is used only in places where there is no need to use more expensive materials with high performance properties;
- Exotic wood species such as wenge, merbau, teak. Incredibly diverse color palette. They can differ: lemon yellow tones, rich purples, deep reds, browns and blacks. In addition to color, finishing an iron staircase with wood of such species is characterized by sufficient strength and a long service life.
If necessary, stain is used to tint the wood. In this case, a light type of wood is purchased, it is cheaper than valuable types of wood, and by impregnation it turns into a copy of expensive solid wood. The video in this article will show you how to do this.
Tip: Do not use pine to make steps. Despite its low cost, availability and flexibility during machining, the material is too soft and will poorly withstand destructive factors from significant load on the structure.
In addition to natural wood, its analogue is used - MDF sheets. The external cladding of the panels is made of veneer and its artificial substitutes. The protective film of the material includes several layers of varnish. A good option is to use laminate.




To decorate metal stairs, wood trim is an ideal option.
Criteria for choosing a metal staircase finish

Cladding a metal staircase with wood is a decorative design for the frame.
Advice: When finishing a structure, you should use materials that can significantly improve its technical characteristics.
Before finishing an iron staircase with wood, the appropriate type of wood is selected.
The purchase of rock for cladding is influenced by such design parameters as:
- Metal staircase shape;
- Which contingent will use it;
- Sound insulation of the structure.
The choice of material for cladding also depends on the room where metal stairs trimmed with wood are installed - in the living room or hallway.

Metal structure cladding technology

If you need to decorate a metal staircase with wood yourself, a video tutorial will tell you how to do it correctly. The process of carrying out the work does not require specific skills; it can be dealt with by following all the recommendations of specialists.
So, here is a brief instruction that will help you get an answer to the question: “How to trim a metal staircase with wood?”:
- All wooden parts are attached to a metal ladder. To do this, the elements are fixed to the frame with self-tapping screws;
- A wooden tread is installed on the top of the frame;
- The riser is installed;
- Similar elements are fixed on the remaining steps;
Tip: To increase the safety of movement on stairs, it is necessary to chamfer all wooden parts installed on the steps.
- Balusters are installed and secured with studs;
- The remaining parts of the metal structure are covered;
- Iron stairs covered with wood are treated with an antiseptic, then covered with stain and varnished.
Methods for installing step cladding

Before sheathing an iron staircase with wood, you should choose a method for installing the material.
For covering steps you can use:
- Self-tapping screws. To do this, holes are drilled on the back side of the metal part of the step and screws are tightened through them so that they do not show on the front side of the step, but securely hold the wooden slab in place;
- On a wooden frame. On metal structures this method is used quite rarely - most often to level the surface. The sheathing parts are laid on the prepared wooden frame of the steps. The boards can be fixed with self-tapping screws, threaded pins, dowels or glued;
- The steps can be placed on a special glue, but only on a perfectly flat surface.
Preparation of the surface for laying boards also plays an equally important role. With perfectly smooth metal elements, covering an iron staircase with wood can be done after wiping all parts to be finished with a rag. Additionally, a softening underlay can be laid on the base of the step.
If there are small distortions, they must be eliminated by constructing a frame. After this, the steps around the perimeter are sheathed with boards 25 - 50 mm thick. If the steps are significantly wide, cross bars are added in their center.

Exterior decoration of the staircase

In addition to covering the steps, the external finishing of the metal frame of the staircase is carried out on the outside of the string, along a pre-constructed sheathing, as can be seen in the photo.

- This finishing option is not required for stairs made on a central support, where there are no stringers, nor is it needed for forged models.
- To decorate metal with wood on the outside, you should first consider where the panels will be fixed.
- The best options may be the construction of a wooden frame from planks, or a structure from an aluminum profile, which is used to attach drywall.
- The boards must be positioned so that their edges are in the middle of the frame. The sheathing is fixed to the frame with self-tapping screws.
- The fastener caps are subsequently covered with mastic and tinted; sometimes you can limit yourself to glue. The best option is to use metal pins, but this method cannot be used for boards of any thickness.
Thus, you can decorate a metal staircase with wood yourself; the video shows in detail all the work with all the nuances.



Conclusion
Wood is a noble and durable material, ideal for finishing a house and any structures in it. The excellent aesthetic qualities of wood allow you to transform the metal frame of the staircase, give it an elegant look, and create an atmosphere of warmth and comfort in the room. That is why metal stairs trimmed with wood are so popular today.
Designers very widely use a method in which a combination of metal parts and wood is used as a basis. This also affected the stairs. To make the structure durable, a metal frame is made; beauty and aesthetics are achieved by decorating the surfaces with wooden elements. To answer the question of how to cover a metal staircase with wood, it is necessary to study the properties of the materials used for finishing and their technical characteristics. It is necessary to understand why metal and wood have the best combination and how harmony is achieved.
The metal frame of the staircase is very reliable and durable, and the wooden paneling adds aesthetic function.
Before covering a metal staircase, you first need to select the appropriate design. There are several ways to answer the question: how to sheathe a metal staircase? You can decorate the frame of a staircase with wood in different ways. You can make a staircase with steps and decorate it with railings finished in wood.
Nuances of universal designs
Natural wood has always created comfort and coziness in the house. We can safely say that wood harmoniously combines with any interior, however, the frame of a wooden staircase does not have much strength, it is short-lived. Using a metal staircase frame as a supporting structure will be much stronger and more durable. Such a ladder can withstand a lot of pressure and can have a variety of shapes.

Metal stairs look very impressive, but if they do not have cladding, they look unaesthetic. Moreover, cladding helps reduce injuries in residential buildings.
Upon closer examination and study of facing materials, the conclusion suggests itself: to cover a metal frame, you need to use good wood.
The staircase frame is made mainly from light metals with high strength properties. Hardwood is used to cover the treads. Other parts that wear out much less are sheathed with inexpensive and less hard wood.
The staircase covering is done partially when the steel frame is not completely covered. In most cases, complete cladding is made. The metal base on which the wooden steps are held is attached to special strings.
What material to choose for cladding?
To highlight the natural beauty, choose solid oak. Such a tree will be an excellent sound insulator; the staircase will become more attractive and original.
Different types of wood and the developed design entail certain financial investments. The project can be very expensive, but the cost does not always affect the result obtained.

The most popular varieties of wood species are:
- Oak. Very durable, can serve for a long time. Has a wide range of colors. Over time it begins to darken. This makes it more attractive and luxurious.
- Beech. Elegant and sophisticated wood. It has a high density, very durable wood.
- Hornbeam. After prolonged drying, its hardness exceeds that of oak. This wood is also called white beech. Such wood can be poisoned and is quite easy to process.
- Ash. The characteristics of the tree are similar to those of oak. Has high strength and wear resistance.
- Teak. It is distinguished by high strength and beautiful color shades.
- Coniferous trees are used for sheathing risers and stair railing parts, that is, in places where high strength and wear resistance are not needed. Such wood includes pine, cedar, etc.
It must be said that the wood must have excellent drying. The humidity level should not exceed 12%. If this indicator is higher, then the tree may “lead”. There should be no cracks in the wood. Each wooden element must be impregnated with an antiseptic so that the process of rotting does not begin.
To work you will need the following tool:
- screwdriver;
- screws;
- rubber hammer;
- carpentry tools designed for cutting threads on wooden surfaces;
- plane;
- level;
- ruler;
- pencil;
- pins for attaching balusters.
Technology of work execution

To make the cladding of a metal staircase, you need to know certain rules and procedures for the production of cladding work. First of all you need to determine:
- staircase system;
- type of wood;
- design;
- railing material.
Then you need to measure the frame where the steps are attached and determine the dimensions of the risers. In some cases, they may differ slightly from the dimensions of the frame made. According to the measurements taken, a sheet of plywood is taken, a backing is cut out, which is placed under the treads. Using plywood, the slight slope of the metal frame is eliminated. After which the step parts are made. To make it more convenient to attach the risers, craftsmen advise making the treads a little wider than the metal frame.
The plywood backing is secured with mounting adhesive. The treads are pre-installed, securing them on both sides, then the risers are screwed to the frame parts. The heads of the screws need to be hidden; they are covered with mastic or covered with special furniture plugs.

In the next step, the stair railing is installed. It is attached to the treads or, if width allows, to the end of the march.
The next operation will be attaching the metal frame and wooden parts. A screwdriver is used for this purpose. Preliminary markings are made on those parts where the fastening will be performed. To do this, you need to place the part on a specific section of the metal staircase and make marks with an ordinary soft pencil. Each step must be equal to a specific part of the staircase.
Fastening begins with steps. They need to be fastened so that they protrude slightly forward, approximately 1 cm. This will look very beautiful and create maximum safety. Working with a screwdriver should start from the top, slowly moving down. When the last step is screwed on, you need to check the structure for strength. How level the steps are installed will be determined by the plumb line.
Steps that have wooden elements that protrude slightly beyond the metal surface look very nice.
It is advisable to use hardwood for overlays.
To avoid chipping the sheathing, you need to chamfer the entire area of the wooden panels, all corners should be round.
Balusters must be installed at the edges of the steps along the entire length of the stairs. When the level shows absolute verticality, the balusters are fixed with special pins. Then the railings are attached.
When staircase structures are made, it is possible to combine metal and wood. For metal parts, even scrap metal will do. You will only need to choose the most suitable option so that it fully meets your functional, aesthetic and financial capabilities.
The metal is highly durable, so many structures and mechanisms are made from it. Today, stairs are increasingly being made from this material in many private homes. Such metal structures are quite practical, but they are not original and beautiful, so covering the frame with wooden elements can be a solution to this problem.
Peculiarities
Metal and wood are unique materials that are easy to combine with each other, which is why metal stairs are often finished with wooden elements, changing the design.



Designs of this type have several unique features.
- Strength. This is achieved not only by the use of metal frames, but also by the introduction of wooden elements, which are also quite durable.
- The structures are finished with thin boards, which slightly reduces the load on the base.
- The cost of combined models is slightly higher than similar products made only from wood.
- When moving, the steps do not make squeaks. This is achieved due to the fact that there is no friction between the wooden elements, and the boards themselves are located on a rigid support.


- Practicality of installation. A metal frame can be built during a major home renovation. Its finishing is carried out after all rough work has been completed, which allows for much more flexible management of the process, controlling its implementation.
- Wooden elements are relatively easy to replace with new ones. If the covering loses its attractiveness or the design needs to be changed, you can easily change the covering to a different type of wood.

Constructions
The staircase is the main element of many private houses. It gives a special coziness and also decorates the room. Iron structures are becoming especially popular today, as they are reliable and resistant to maximum loads. Products of this type are becoming more and more common.

Conventionally, stairs can be divided into several main types.
- Marching. This is the most common type of stairs. As a basis, they use special bowstrings and stringers made of metal. In most cases, marches have straight lines that are connected by small horizontal platforms. Depending on the method of finishing, the surfaces of stairs are divided into open and closed. The first type involves the use of only steps. In closed models, risers and other decorative finishing elements are already installed on the frame.


- Screw. Stairs of this type can be installed in places with limited space. The main element of this design is the central metal support. Pipes are often used here. A frame with wooden steps at different levels is attached around the support. Thus, a kind of spiral or screw is formed.



Today, spiral staircases are also made using curved stringers. But such a design is quite expensive and is not always available to many people.
There are also combined stairs that combine several types. They are not found so often, since their construction is complex.

Combinations
The design of metal stairs can be different, as it depends on the manufacturer and the desire of the owner. But very often they are made in such a way that it is possible to attach wood or other finishing material to the metal frame, and the finishing of the stairs can be different.
Conventionally, the design of metal stairs can be divided into the following subtypes:
- Half open. The staircase frame is covered with wood only in certain places. Often such structures are equipped with wooden steps attached to supports. As an additional finishing, railings or balusters are also made from wood.


- Closed. For such stairs, the metal frame is completely hidden under the wooden trim. All structural elements are covered with wood, which allows you to get a beautiful product, characterized by high strength and durability. The uniqueness of this finish lies in the fact that externally the staircase is almost impossible to distinguish from its wooden counterpart. But obtaining such a product is somewhat more difficult, since it requires careful adjustment of all parts.


Wood selection
The tree has a unique structure and unique design. The combination of wood and metal has been practiced for a very long time. You can sheathe the steps themselves or the entire frame with wood. Many different types of wood are used for such purposes.
The choice of this material depends on several main factors:
- Room design. In most cases, the wood is selected to match the main style of the room or house.


- Strength and durability. Some types of wood can withstand high loads. They can be used as independent steps. If you cover the frame with them, then the structure will last even longer. Softer species are excellent for cladding metal frames as side cladding.

Particular attention should be paid to the type of wood, as it is the main criterion when choosing cladding material for metal stairs.
Today, several types of wood are used for such work.
Oak
It is an excellent material that is highly durable. Wood has many different shades. At the same time, the oak darkens over time, acquiring a noble appearance. The product is expensive, so it is not always used to finish the entire staircase.

Ash
It is not inferior in strength to oak, which is why it is especially popular. This breed has a grayish tint and a bright, unique structure.
Beech
Externally, the wood after processing resembles mahogany, so it is very often used in cases where it is necessary to give the stairs a special design. It should be noted that beech boards are very durable and can last as long as ash.


Exotic breeds
To cover metal stairs, you can use wenge, merabou or teak wood. It should be understood that the price of such a tree is very high, so it can not be found so often.
Pine
The material is relatively inexpensive and accessible. Wood lends itself well to processing. Among the disadvantages is low resistance to moisture, so it is advisable to use pine finishing for stairs located inside the house. It is worth noting that pine is very easy to paint in different colors. Using colors you can get a material reminiscent of oak or ash.


Tools
The process of finishing a metal staircase involves the use of special mechanisms that can facilitate the processing of hard surfaces.
To solve such problems you will need the following devices:
- Electric drill. It is necessary for installing wooden elements directly to the frame. It is advisable to use a drill that is equipped with a speed control function - this will allow you to easily drill holes of the desired size. You will definitely need drills for metal and wood. You can stock up on several tool sizes.


- Hammers. Experts recommend using both metal and rubber tools (wooden ones are possible) for such work. They are designed to work with various types of materials.
- Electric jigsaw and several attachments for it.
- Hacksaws. Here you will also need a tool for working with metal and wood. An alternative option could be a grinder with the appropriate type of cutting wheel.


- Grinder and screwdriver. If you plan to give the wood a unique shape, you can also use a special hand router with different types of attachments.
- Hardware. They allow you to attach wooden elements to a metal frame. Here they use not only self-tapping screws, but also other auxiliary fasteners that simplify the work and give the system strength.

It is necessary to pay attention to the fact that only high-quality tools should be used - the appearance of the future staircase depends on this. With its help, you can get elements that fit exactly in size.
Facing
Finishing a metal staircase with wood requires quite careful preparation of all elements and the purchase of high-quality materials. You can carry out such an operation yourself if you have some skills in working with such products.

Stages
It is possible to decorate a staircase with wood even at home.
Below is this process step by step in more detail.
- Preparation. The process begins with cutting steps or other finishing elements from wooden blanks, and it is important to correctly measure all the dimensions of future objects. The steps should completely cover the support, but not protrude too much to the side. The resulting workpiece must be carefully sanded. This applies to those cases when everything is made with your own hands, and not just a purchased structure is assembled.


- Fastening. Wooden elements must be secured using special metal screws. Here it is important to align them evenly relative to the main surface. It is advisable to carry out a similar procedure for each element so as not to spoil the stairs and not twist the boards to a new place.
- Varnishing. This step is final and is carried out upon completion of all main work. If necessary, the wood is coated with special antiseptics, and only then varnished or painted.

The installation technology of all elements is almost identical– here you only need to correctly adjust the wooden products to the metal frame, so all operations are carried out slowly. Please note that before finishing it is advisable to install balusters and railings - this is important if they are also formed from wood. They are fastened using special anchors and plates, but still the technology depends on specific products.



